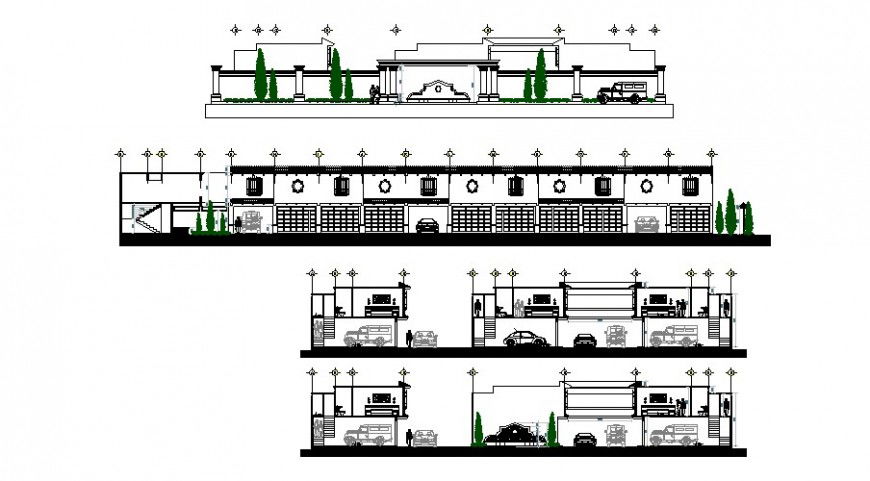Different elevation of hotel in auto cad file
Description
Different elevation of hotel in auto cad file elevation includes detail of hotel main designer entry way and designer support parking and garden detail designer door and window detail in elevation of auto cad file

Uploaded by:
Eiz
Luna

