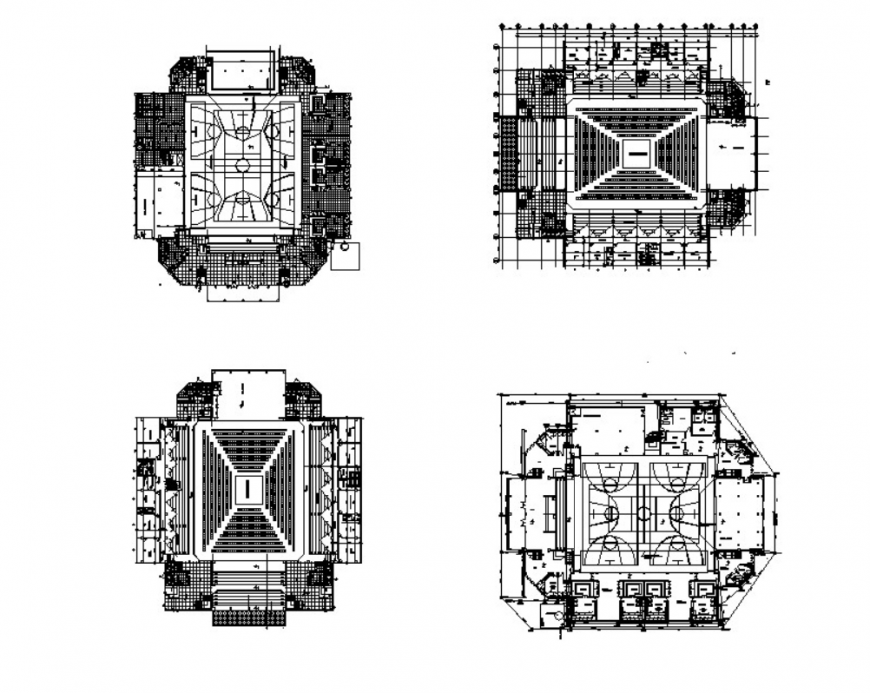Drawing of double court coliseum details AutoCAD file
Description
Drawing of double court coliseum details AutoCAD file which includes top floor plan with details of box, ante scenario, bar, jeans and ladies toilets, session room, residence room, ground floor plan with details of court, circulation, fixed gradry, cabins, toilets etc.
Uploaded by:
Eiz
Luna
