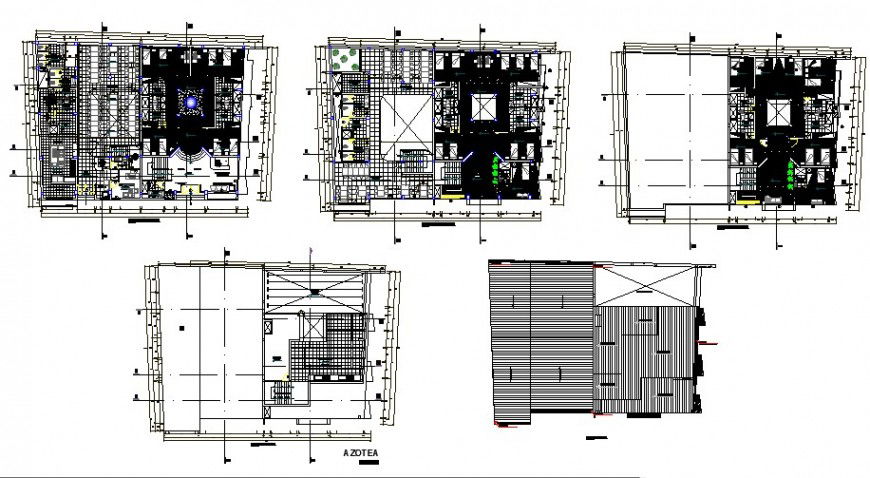Lodging floor plan in auto cad software
Description
Lodging floor plan in auto cad software floor plan include detail of area with area distribution main entry way reception area carpeted area flat ceramic view in flooring bedroom washing area bar corridor account area with necessary dimension.

Uploaded by:
Eiz
Luna

