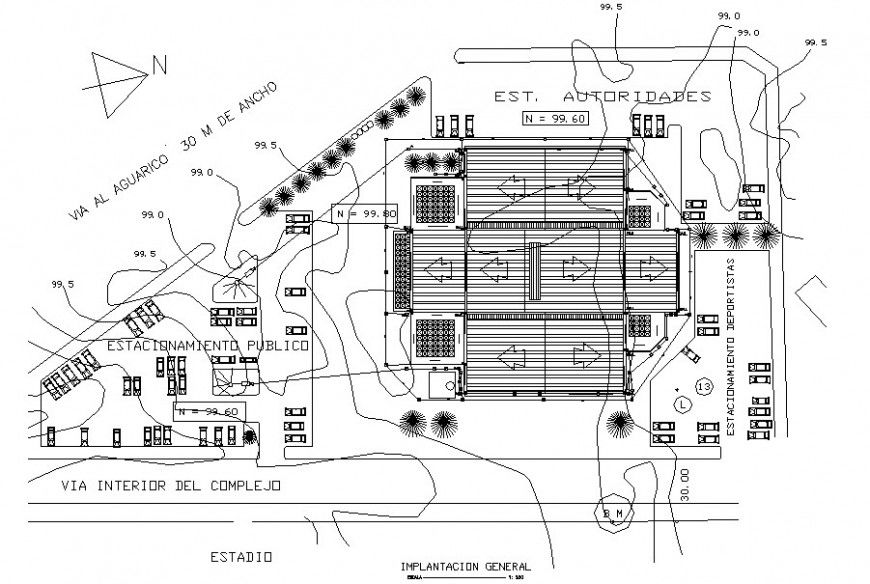Detailed Drawing of Double Court Coliseum 2D AutoCAD File Plans
Description
Explore 2D detailed drawings of a double court coliseum in AutoCAD format Ideal for architects engineers and planners working on sports facility projects
Uploaded by:
Eiz
Luna

