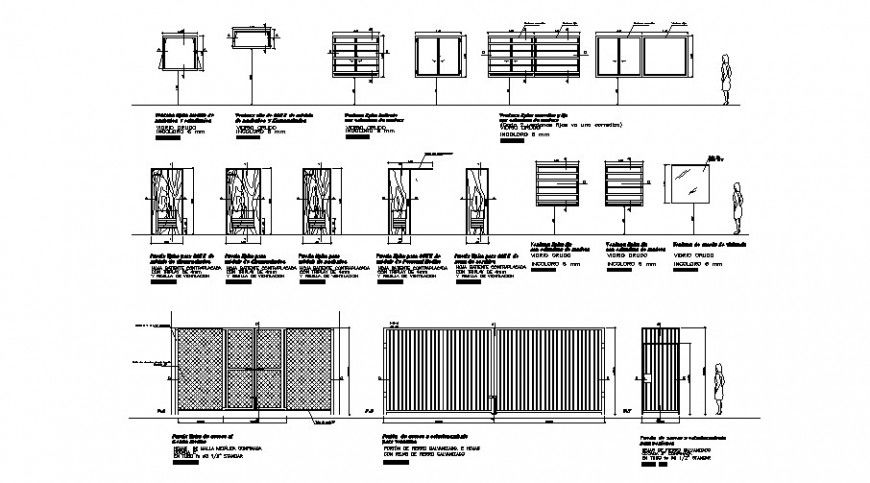Typical door and window elevation in auto cad
Description
Typical door and window elevation in auto cad elevation include detail of window with single and double sliding and fix window, door include detail of wooden door with fix and sliding, wire mesh door with necessary dimension.
File Type:
DWG
File Size:
3.2 MB
Category::
Dwg Cad Blocks
Sub Category::
Windows And Doors Dwg Blocks
type:
Gold

Uploaded by:
Eiz
Luna

