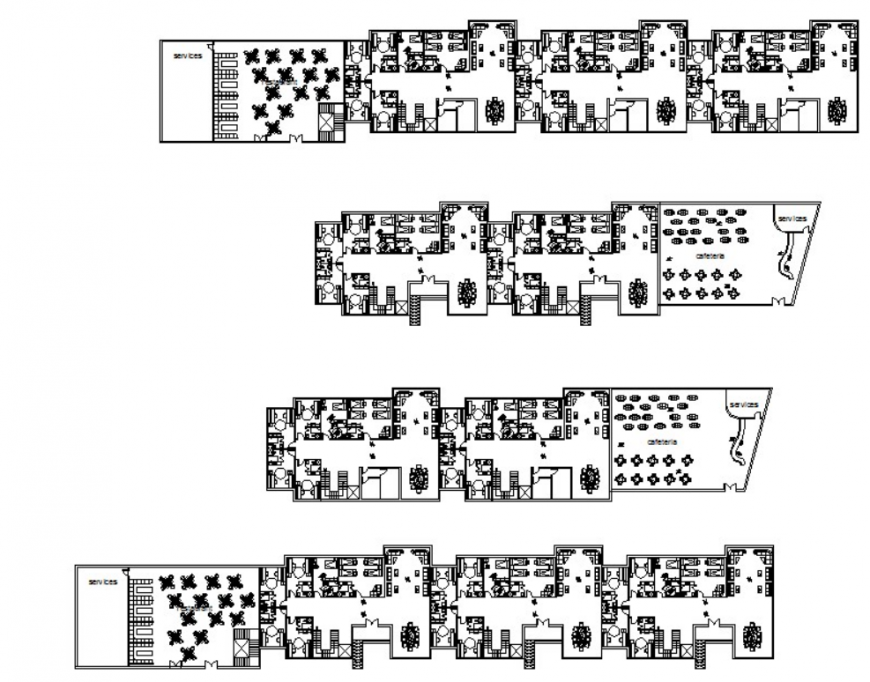Drawing of school hostel details AutoCAD file
Description
Drawing of school hostel details autocad file which includes ground floor plan, first floor plan and second floor plan with details of service, resturant, dinning, study, stair case, cafe area, electrical service, bedrooms, toilets etc.
Uploaded by:
Eiz
Luna

