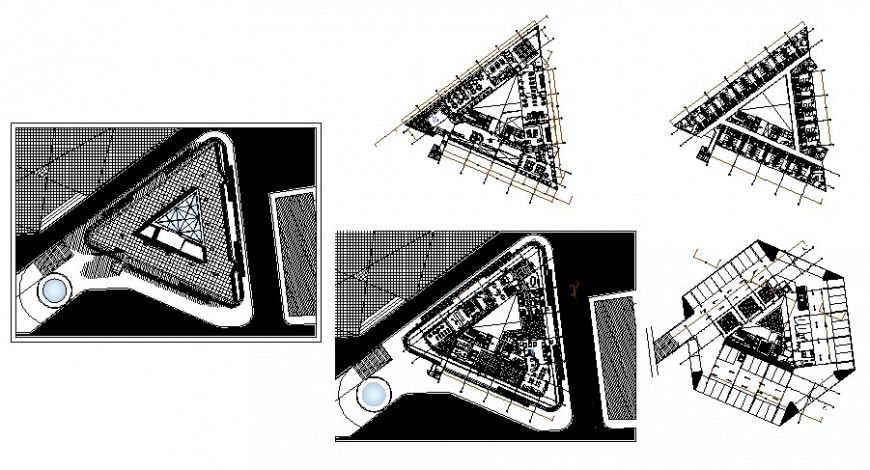Callao hotel floor plan in auto cad
Description
Callao hotel floor plan in auto cad floor plan include detail of garden paver block with walking way reception admin area meeting room hall washing area bar with dining area corridor stair customer room with necessary dimension.

Uploaded by:
Eiz
Luna
