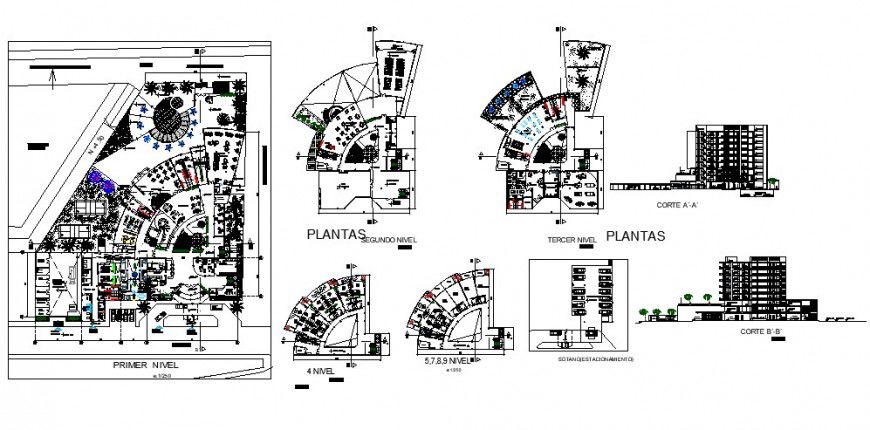Floor plan and section view of 5 star hotels in auto cad software
Description
Floor plan and section view of 5 star hotels in auto cad software floor plan include detail of wall parking area main entrance restaurant and washing area cafe bar washing area bedroom laundry kitchen Jim mesh area double suite area and elevation with wall floor and floor level.

Uploaded by:
Eiz
Luna
