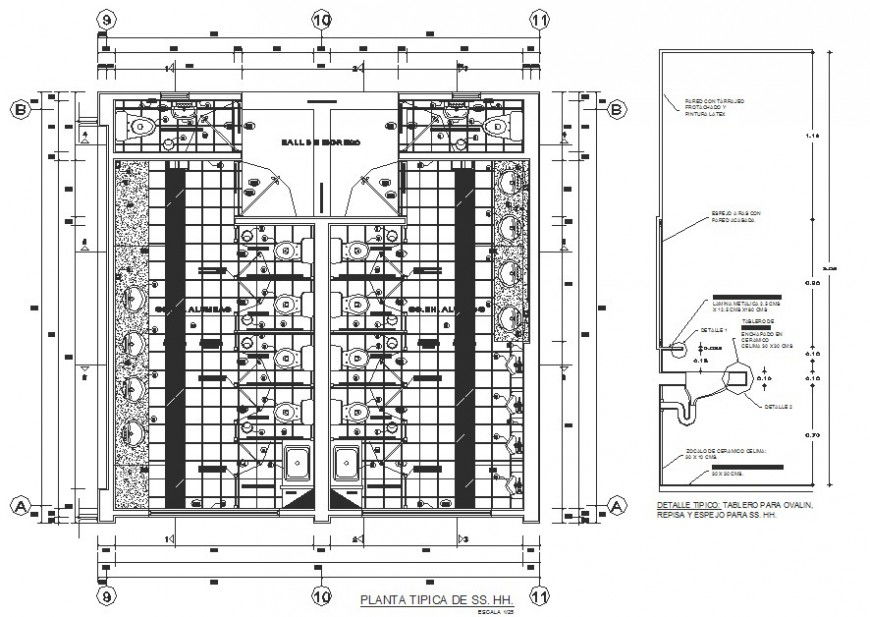Drawing of Public Toilets 2D Model AutoCAD File for Design Use
Description
Drawing of public toilets 2d model AutoCAD file which includes a plan of the toilet with details of urinals, wc, wash basins, flooring, plumbing, separate toilet with details of wc, wash basin, shower and also includes a section of wash basin with dimensions and fittings.
File Type:
DWG
File Size:
575 KB
Category::
Interior Design
Sub Category::
Bathroom Interior Design
type:
Gold
Uploaded by:
Eiz
Luna

