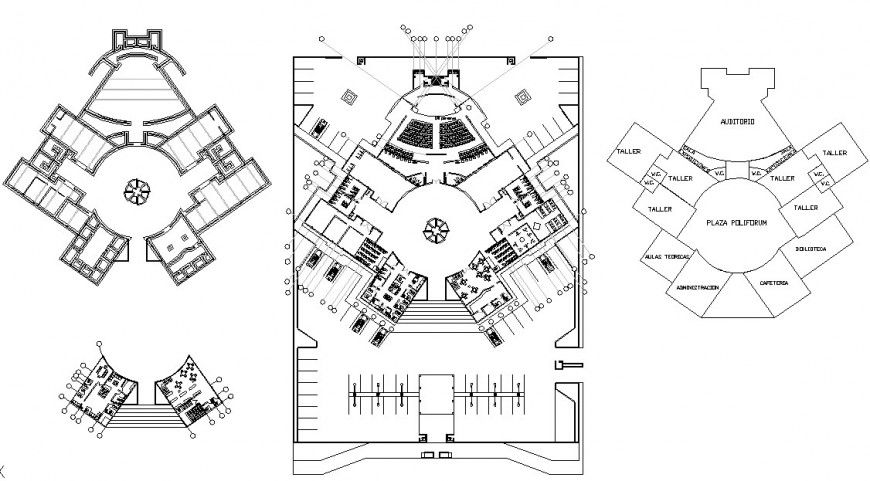AUTOCAD file of school building 2d details
Description
AUTOCAD file of school building 2d details which include a site plan of the school, plan with details of auditorium, exhibition hall, workshop, classrooms, administrations, cafeteria, library, female and male toilets, etc details, parking, center lines details.
Uploaded by:
Eiz
Luna
