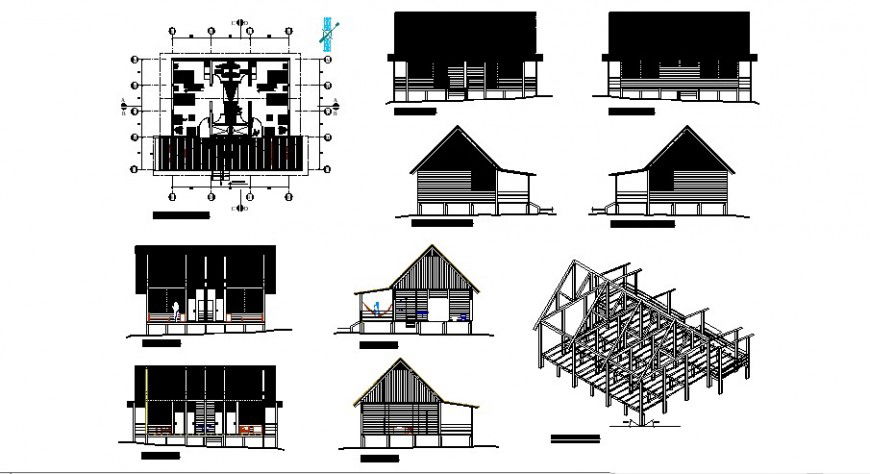Floor plan elevation and isometric view of hotel in auto cad file
Description
Floor plan elevation and isometric view of hotel in auto cad file floor plan include detail of area distribution and wall terrace bedroom and washing area, elevation and different section view with wall door window and support, isometric view include vertical and horizontal support structure view.
Uploaded by:
Eiz
Luna

