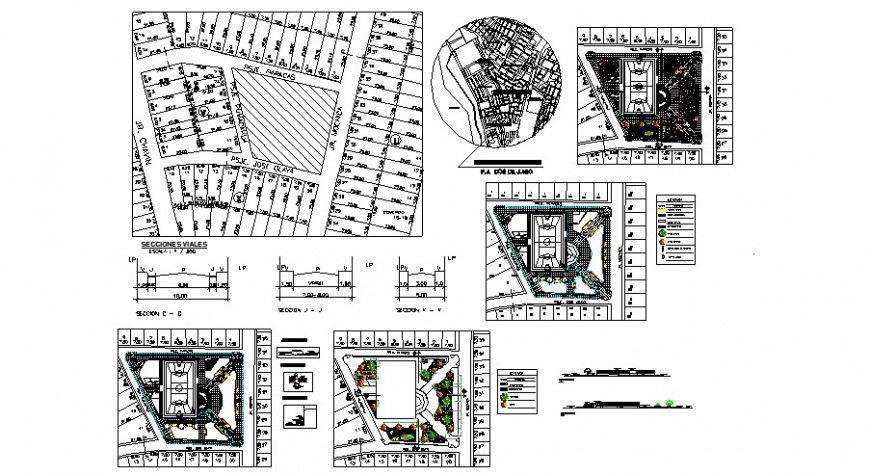Park plan and section view in auto cad file
Description
Park plan and section view in auto cad file plan include detail of area distribution and tree view in all area around child playing area washing area walking way with paver block, section include detail of entry with step mesh area of park.
Uploaded by:
Eiz
Luna

