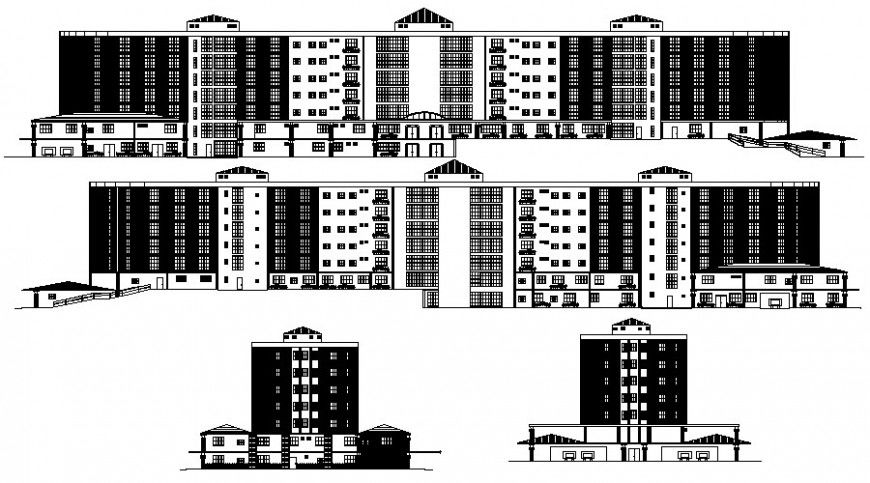Private hospital building elevation 2d drawing autocad file
Description
Private hospital building elevation 2d drawing autocad file that shows different sides of elevation of the building like front elevation side elevation and rear elevation details.

Uploaded by:
Eiz
Luna
