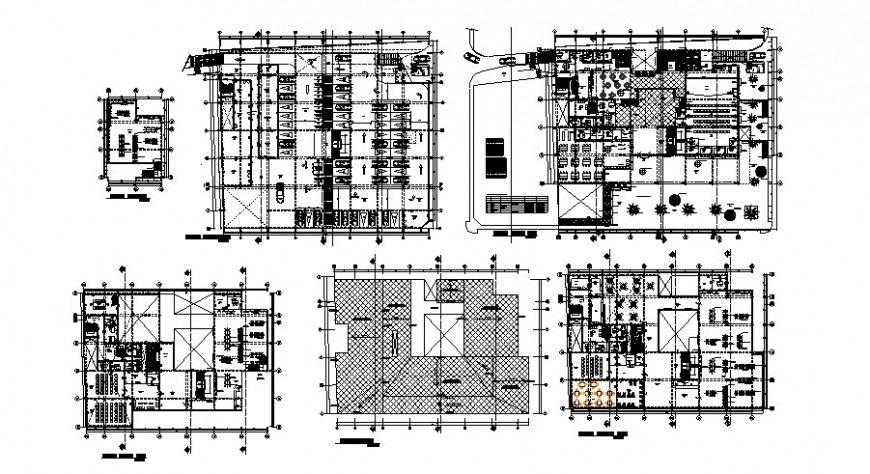Library floor plan in auto cad file
Description
Library floor plan in auto cad file floor plan include detail of parking plan with lot and parking area and detail of area with first floor plan include detail of garden parking way door lecture room office reception director room hall library area and washing area with important dimension.
Uploaded by:
Eiz
Luna

