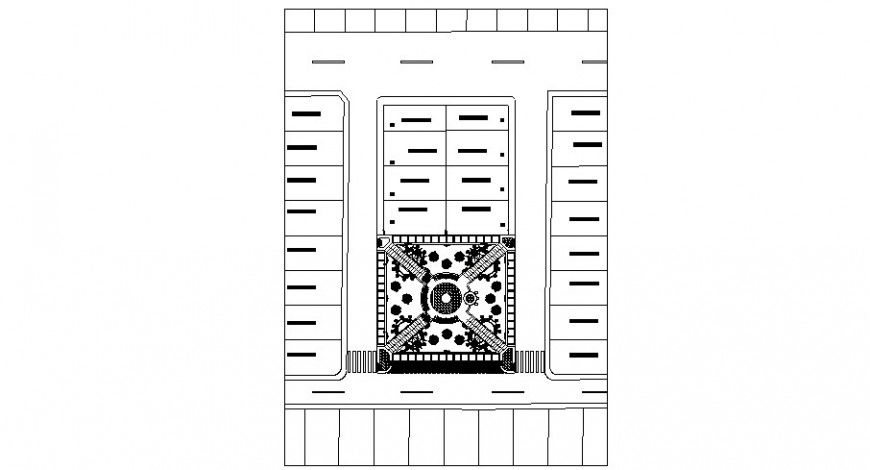Garden plan for housing area in auto cad
Description
Garden plan for housing area in auto cad plan include detail of area distribution paver block for walking area tree view and benches view wall and wall support and circular area in Centre of plan of housing garden.
Uploaded by:
Eiz
Luna
