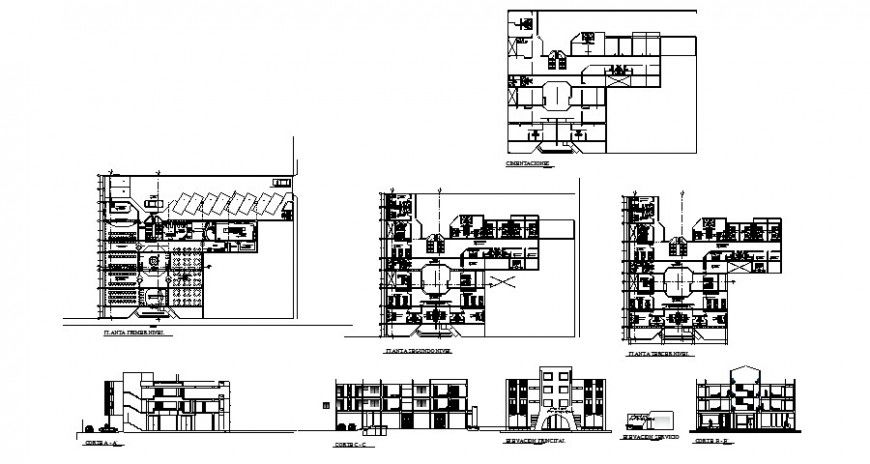Floor plan elevation and section view of hotel in auto cad file
Description
Floor plan elevation and section view of hotel in auto cad file plan include detail of area distribution main entrance reception restaurant and stair washing area deposit kitchen hall and customer room and elevation include detail of wall stair floor and floor level.
Uploaded by:
Eiz
Luna

