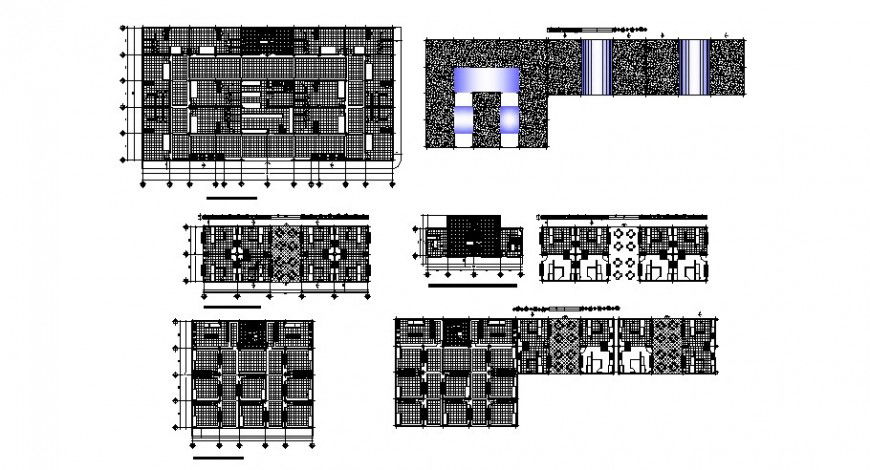Shopping area floor plan in auto cad
Description
Shopping area floor plan in auto cad plan include detail of entry way flooring area parking area door shopping area with different shopping Centre flooring view of shopping Centre washing area wall and admin area with important dimension.

Uploaded by:
Eiz
Luna

