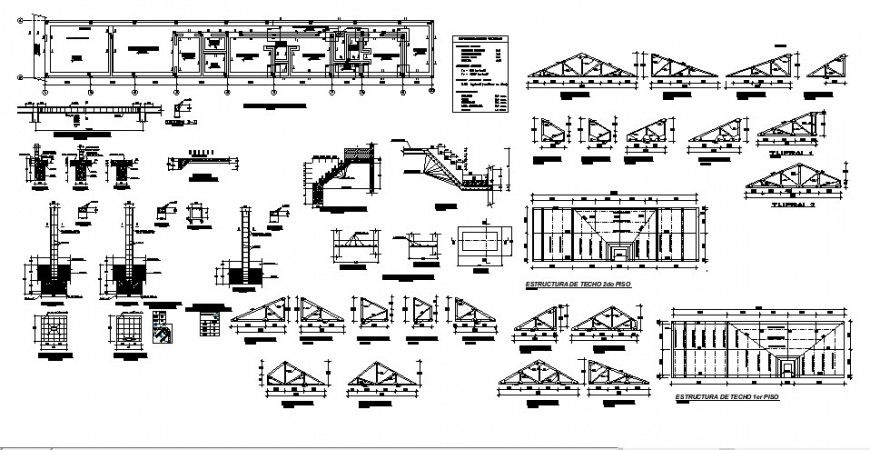Column and stair plan and elevation for house in auto cad
Description
Column and stair plan and elevation for house in auto cad column plan include detail of column round bar support structure and elevation include detail of total length of column and its foundation, stair section with its stair and important dimension.

Uploaded by:
Eiz
Luna
