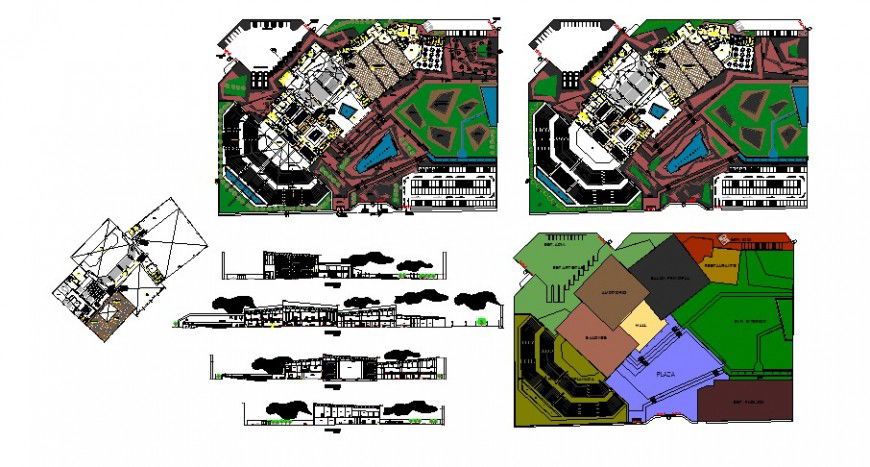Large auditorium with restaurant plan and elevation in auto cad
Description
Large auditorium with restaurant plan and elevation in auto cad plan include detail of garden main entry way door and parking area meeting room washing area projection system and auditorium with different stage and seating area main room restaurant, elevation include detail of auditorium area with floor and floor level.

Uploaded by:
Eiz
Luna
