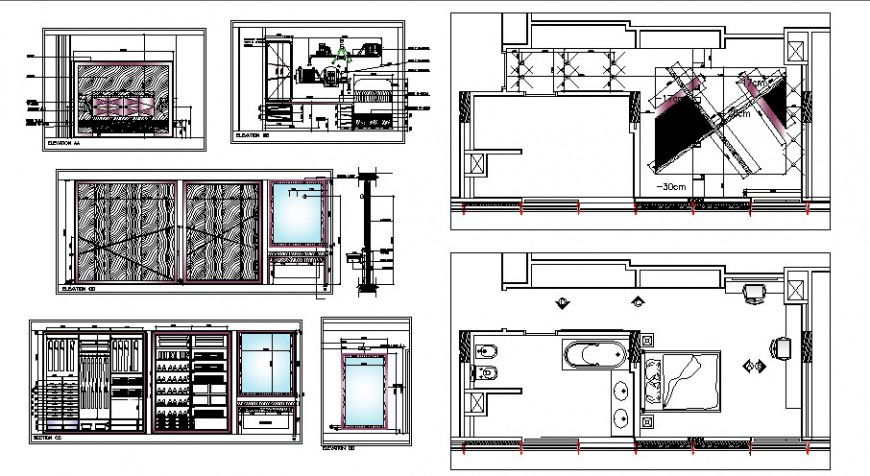Interior detail of kid’s bedroom plan and elevation in auto cad
Description
Interior detail of kid’s bedroom plan and elevation in auto cad plan include detail of wall and wall support with area distribution entry way bed, armed chair and cabinet closet with two shelves inside desk and wardrobe include designer door cloth hanger with different drawer with necessary dimension.

Uploaded by:
Eiz
Luna
