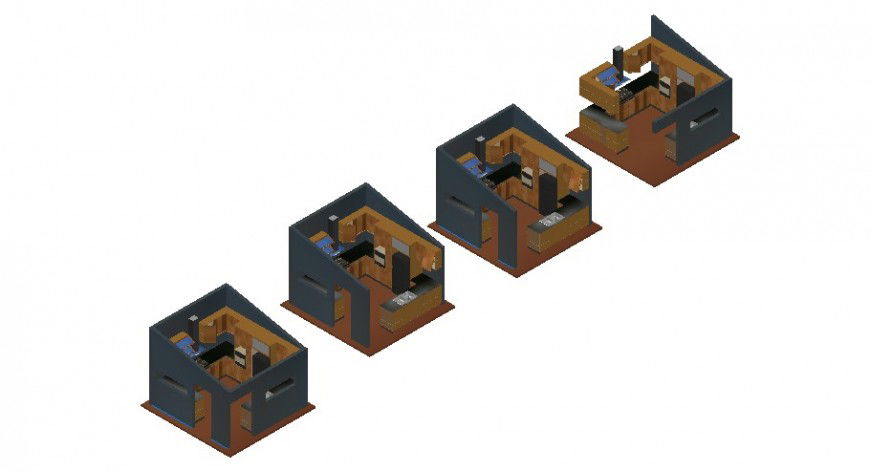Kitchen 3d different view in auto cad file
Description
Kitchen 3d different view in auto cad file in 3d view include wall and designer door and entry area kitchen platform glass and wooden drawer stove of kitchen water sink with wash basin in view.

Uploaded by:
Eiz
Luna

