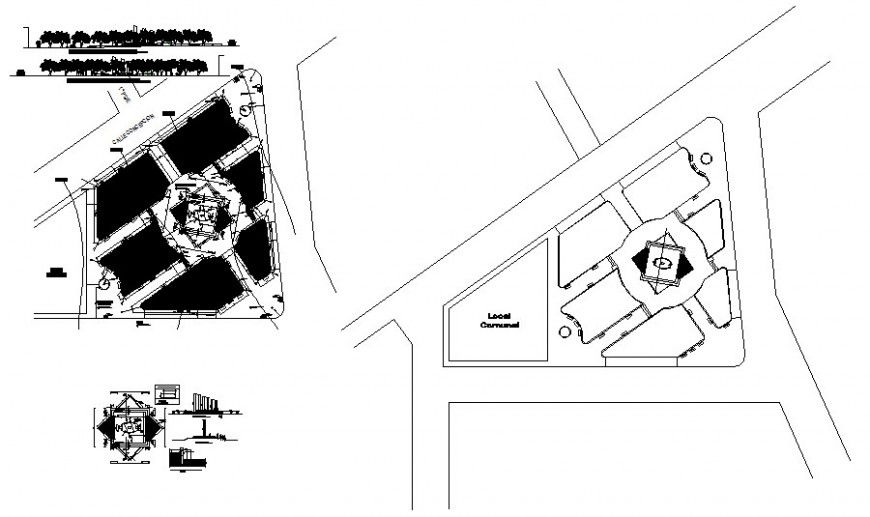Landscaping units detail 2d view drawing autocad file
Description
Landscaping units detail 2d view drawing autocad file that shows landscaping area details with road networks details and other details are also included in the drawing.
File Type:
DWG
File Size:
12.2 MB
Category::
Urban Design
Sub Category::
Town Design And Planning
type:
Gold

Uploaded by:
Eiz
Luna

