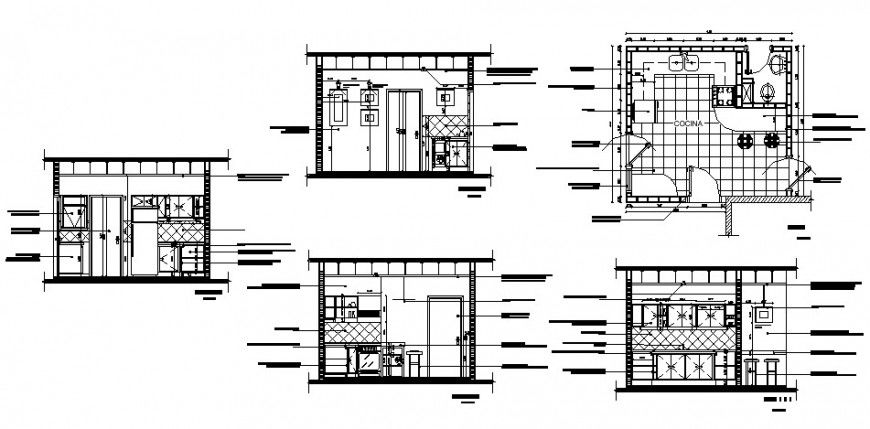Plan and elevation of kitchen in auto cad
Description
Plan and elevation of kitchen in auto cad plan include detail of door view ceramic tile view refrigerator granite counter wooden table and cabinet area and elevation include wall and wall support with necessary dimension.

Uploaded by:
Eiz
Luna
