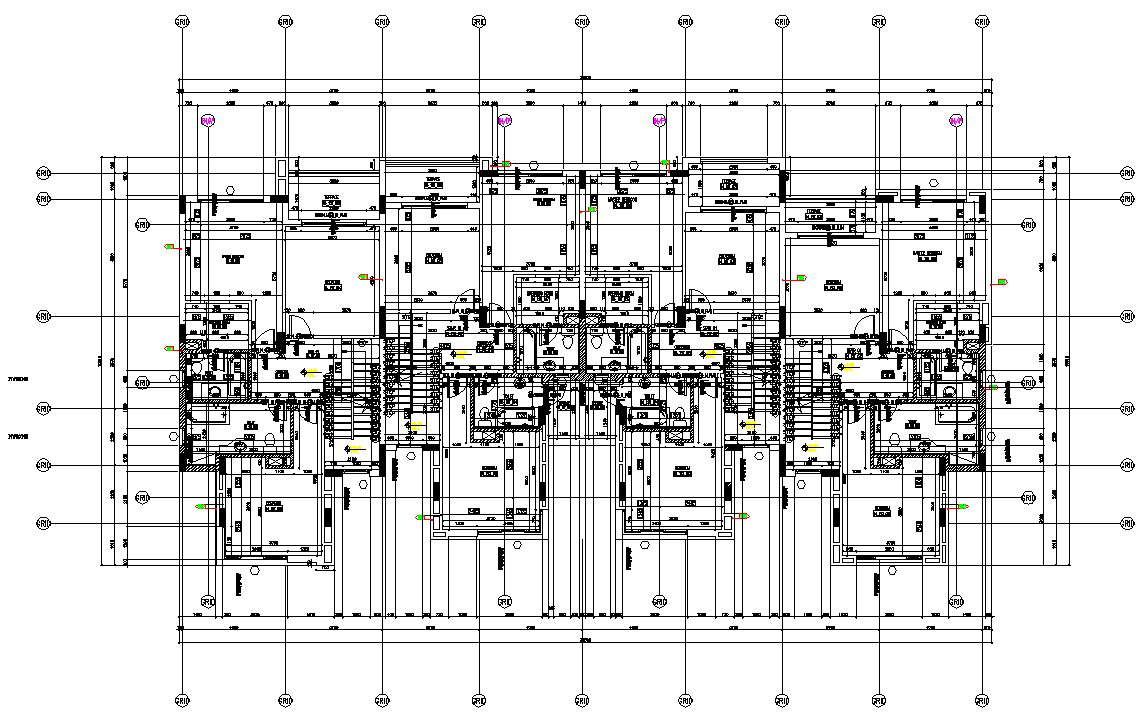
AutoCAD DWg file having the details of the four Row single bedroom house floor plan, In this floor plan drawing there are four houses in the row, each house contains the single bedroom, kitchen, toilet, hall and maid room, and staircase are available inside the house each house. Download the DWG AutoCAD file.