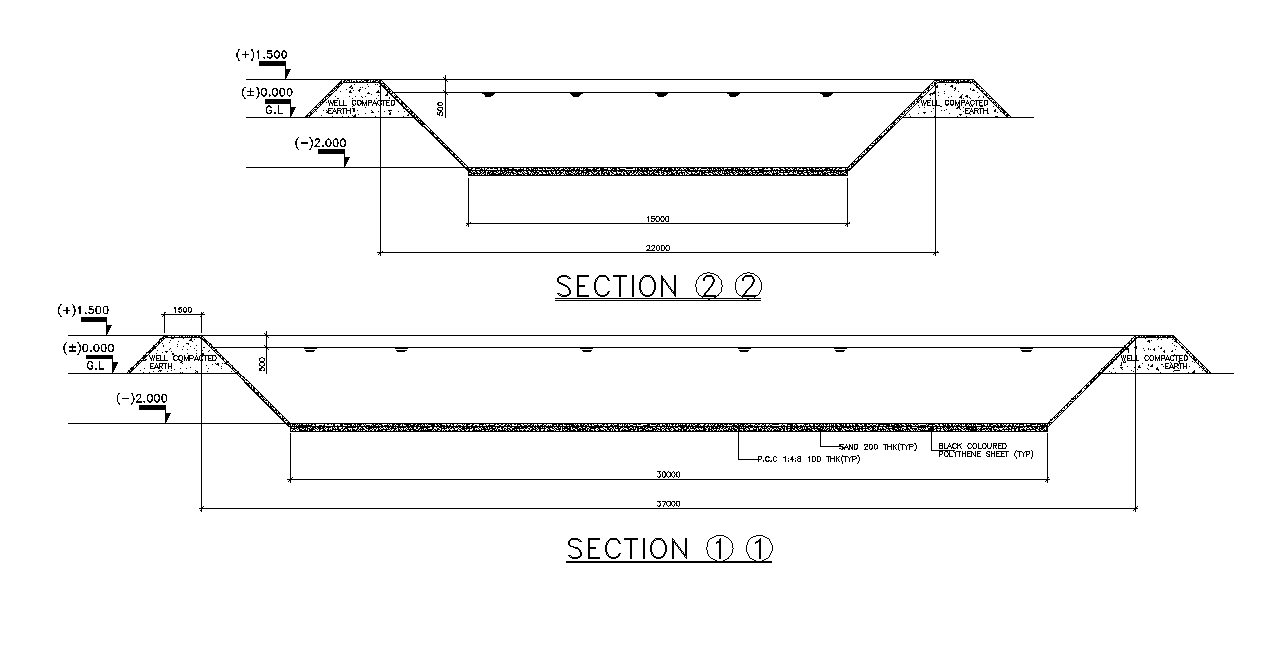
AutoCAD diagram showing sectional plan all physical features and contour elevations in lagoon design. A thorough explanation of the supporting data, cross sectional dimensions, selection of course for foundation are provided. Download the DWG file for enhanced terms from our website.