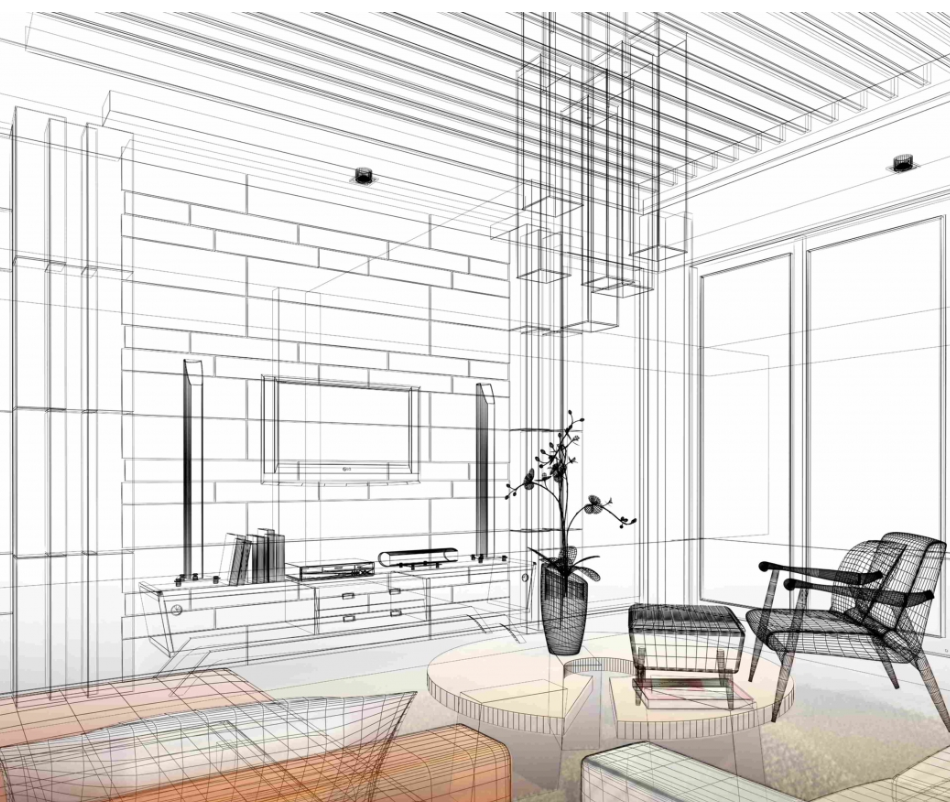Hi, I am Dinesh Paliwal. I've uploaded 3 CAD & other design files on Cadbull.Building planning, sections, elevations, working drawings. L-section & cross section of sites & roads. Finishing Level & difference level profile. Work on khasara plan. (farm lines or field lines). Work on survey sheets. Colony layout planning with area calculation residential, commercial, green, utilities, open, road. Work in excel with formulas, word, Photoshop, corel Calculate approx quantity of steel, sand, aggregate, brick etc by various grade. Draw simple 3d view.
