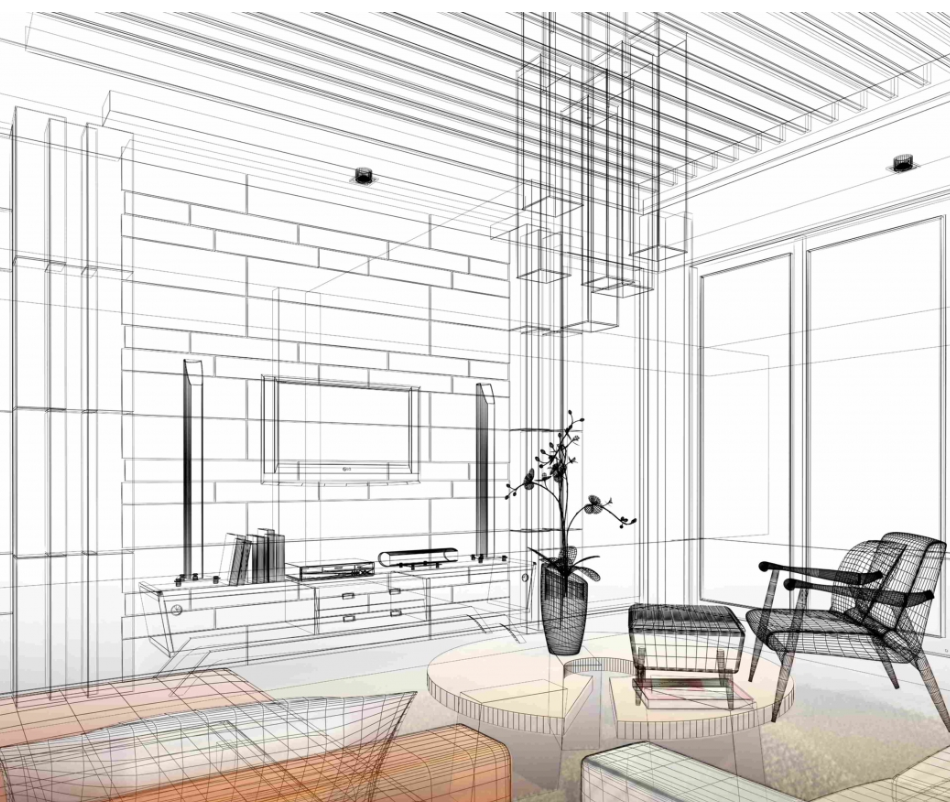A huge resource to interact you with the Cad database of the various building with one or several stories are available at Cadbull. To create a heavenly house one must seek professional consultation so that you can have a house of your dream. 3D cad professional architect present a realistic image of the house in such a way so that you can envisage real building. You can make any changes before design get executed into the real building structure. A single story house to the multi-story building can be created in a sophisticated style simply by using AutoCAD. Before you execute your house plan it’s better to get an insight of the plan. House or home or you can call it heaven. For making your living experience heavenly architect must create a space where you can live happily. A house full of excitements sprucing abundant bundles of joy, security, serenity with easy accessibility of all you need. To create such a place of happiness and harmony architects need to put their mind on strategic design and execution later. For structural engineering design of any house, you can join professional 3D architects at Cadbull. Cadbull consists wide opportunity to watch incredible Cad house database with various style and passion. Various 3D cad architect showcases their creative work portfolio, you can see all work for free. If you are some professional architect, you can create your profile on this Cad forum and start showcasing and exploring different creative cad designs.
