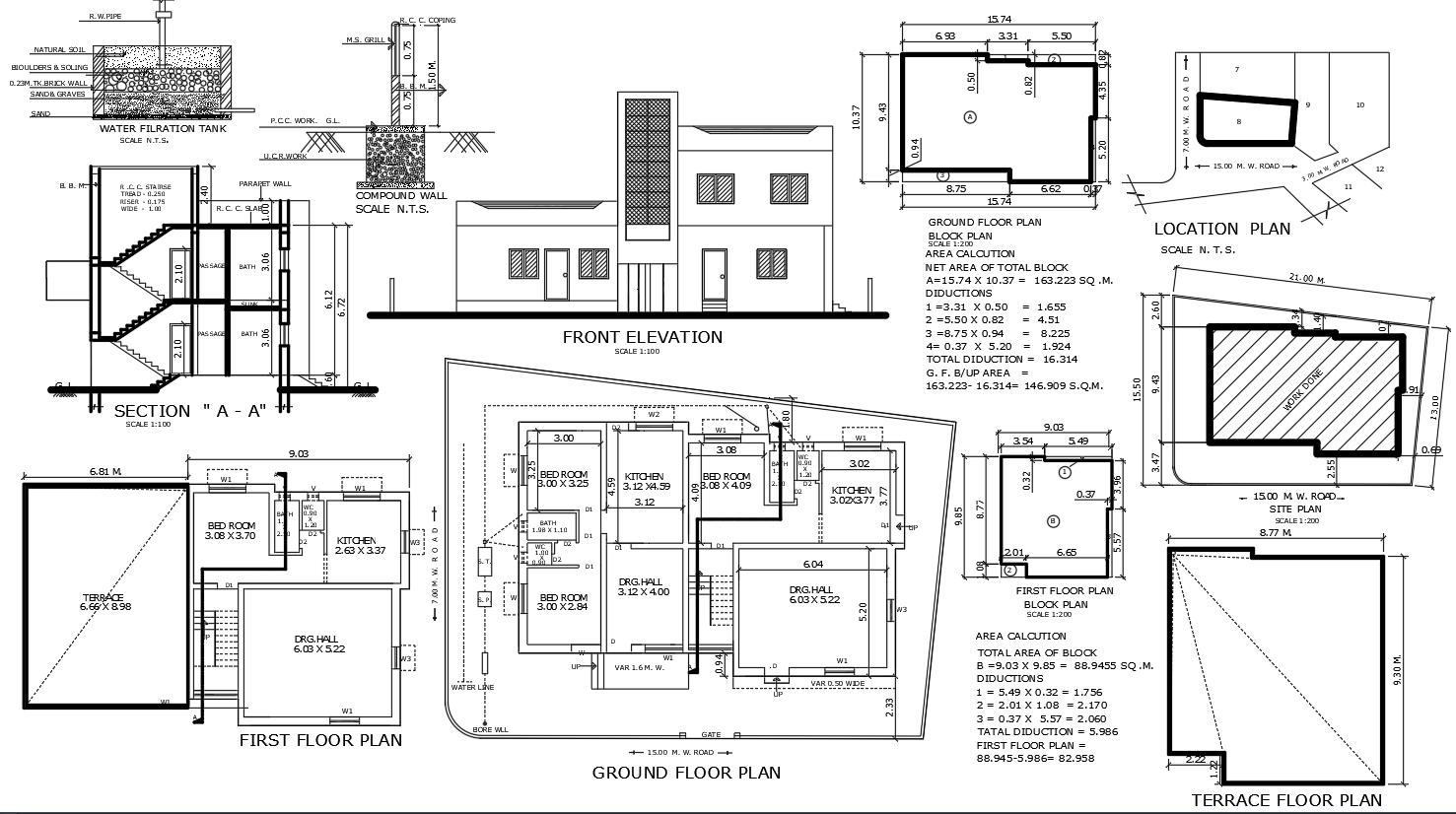Multi?Story Residential Floor Plan and Elevation in DWG File
Description
Detailed multi-story residential house plan including ground, first, and terrace floor layouts with elevation, section, and site plan in Autocad DWG format.

Uploaded by:
Liam
White
