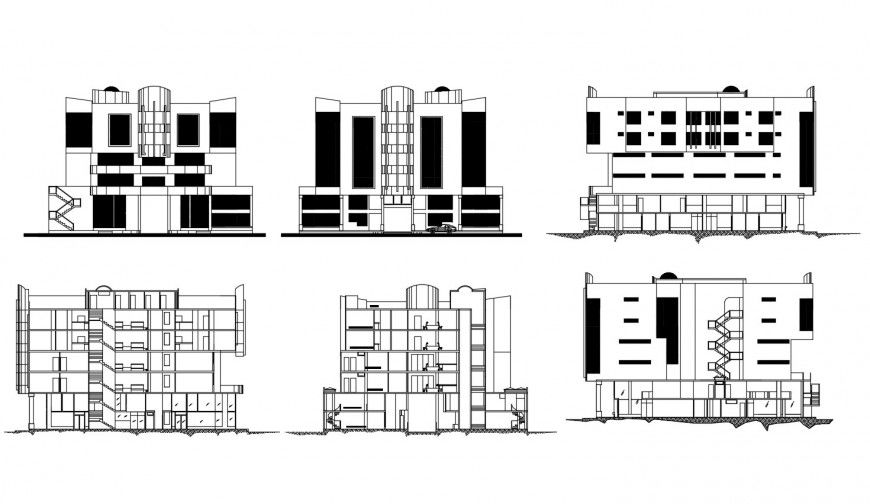Drawing of shopping center 2d details
Description
Drawing of shopping center 2d details which include elevation of the building with details of entrance, roof, windows, glass cladding and also includes a section of the building ground floor, first floor, second floor, third floor, fourth floor etc.
Uploaded by:
Eiz
Luna
