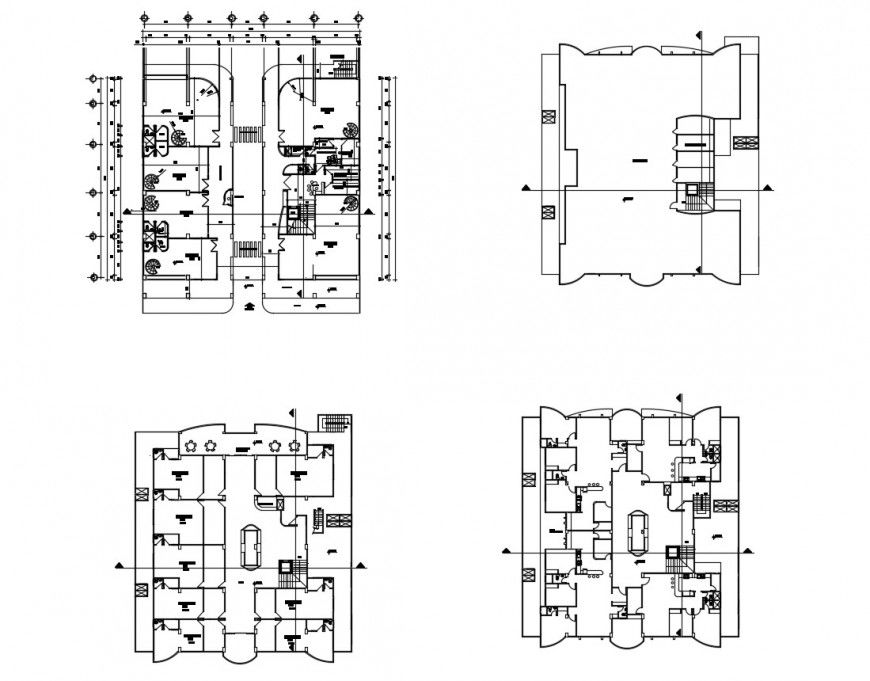dwg file of shopping center 2d details
Description
dwg file of shopping center 2d details which includes a floor plan of the shopping center with details shops, toilets, duct, staircase, parking, cellar, offices, kitchen, bedrooms, etc.
Uploaded by:
Eiz
Luna
