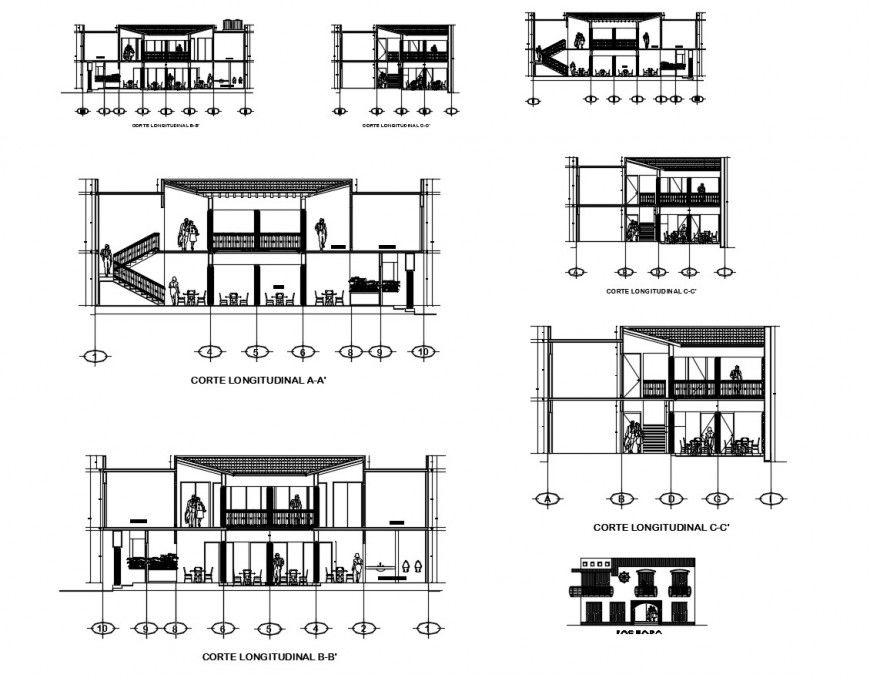AutoCAD file of commercial store details
Description
AutoCAD file of commercial store details which includes section a-a, b-b, c-c, with details of playground, hall, shops, toilets, dining, staircase, floors, roofs, etc with centerlines etc.
Uploaded by:
Eiz
Luna
