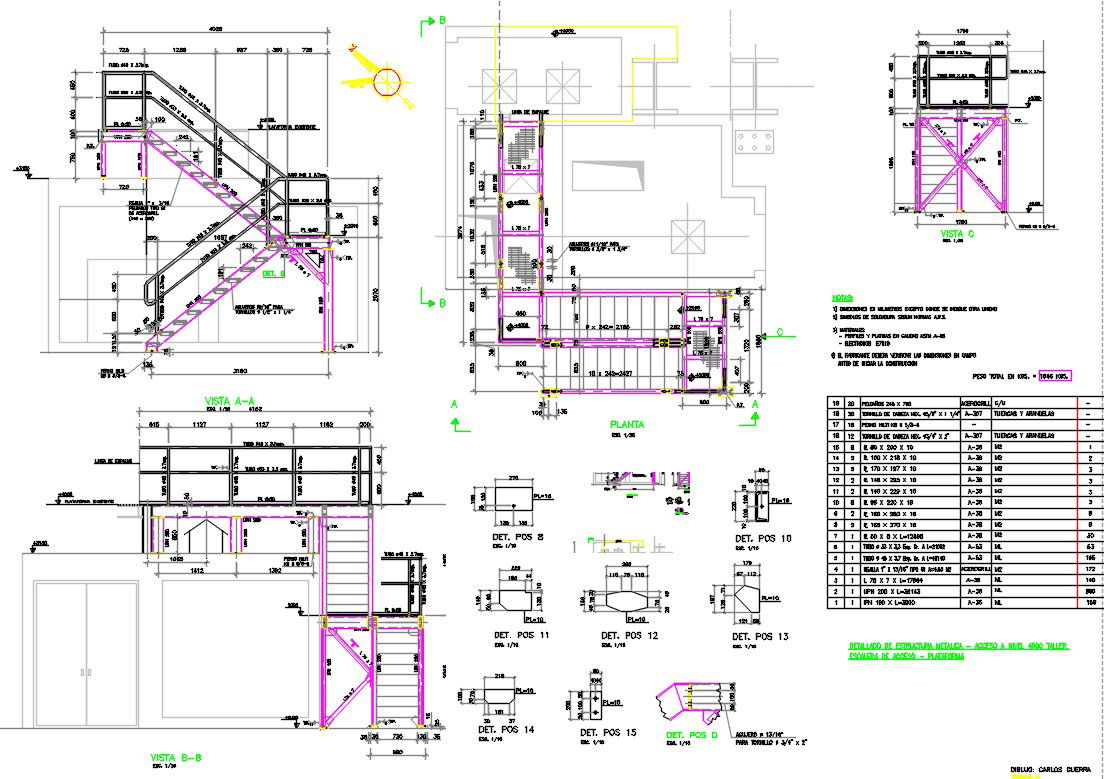Metal Stair Case
Description
Metal Stair Case DWG File, A stair, or a stair step is one step in a flight of stairs.In buildings, stairs is a term applied to a complete flight of steps between two floors.Metal Stair Case Download File.
File Type:
DWG
File Size:
216 KB
Category::
Structure
Sub Category::
Section Plan CAD Blocks & DWG Drawing Models
type:
Gold

Uploaded by:
Neha
mishra
