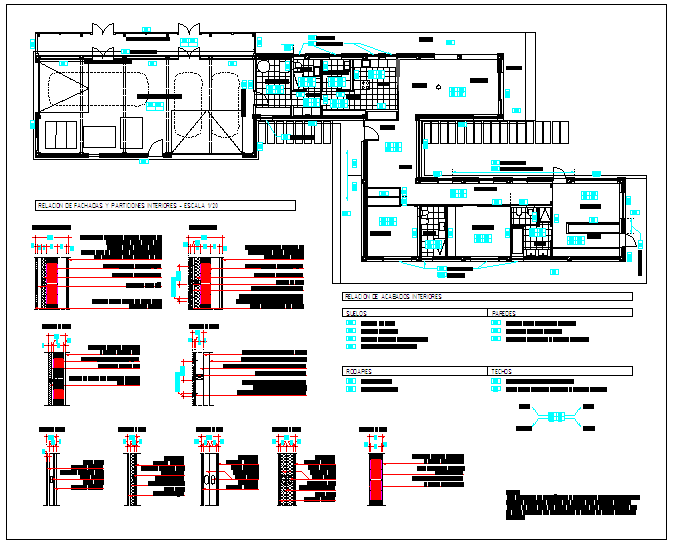House masonry
Description
House masonry DWG file, House masonry Download file. Masonry is the building of structures from individual units laid in and bound together by mortar; the term masonry can also refer to the units themselves. House masonry Detail.

Uploaded by:
Jafania
Waxy
