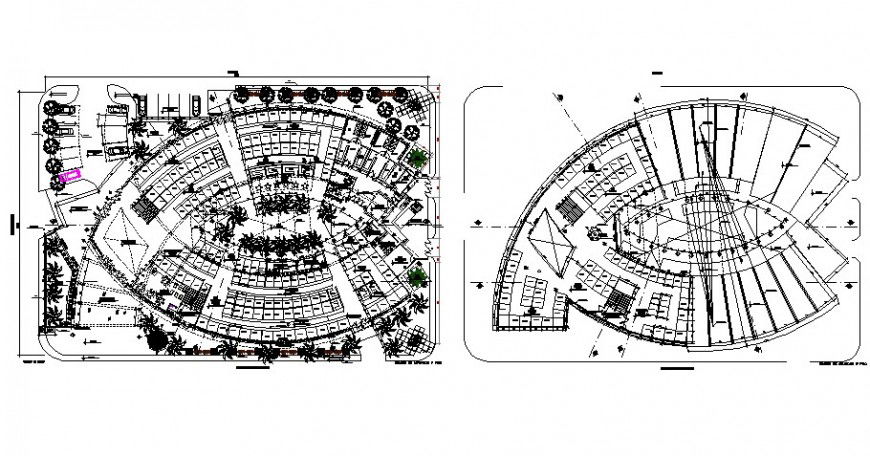Food market floor plan in auto cad
Description
Food market floor plan in auto cad floor plan include detail of entry way garden area entry way admin area and food supply area with different stall of fruits vegetables and fish Dairy products and Sausages and washing area with necessary dimension.

Uploaded by:
Eiz
Luna
