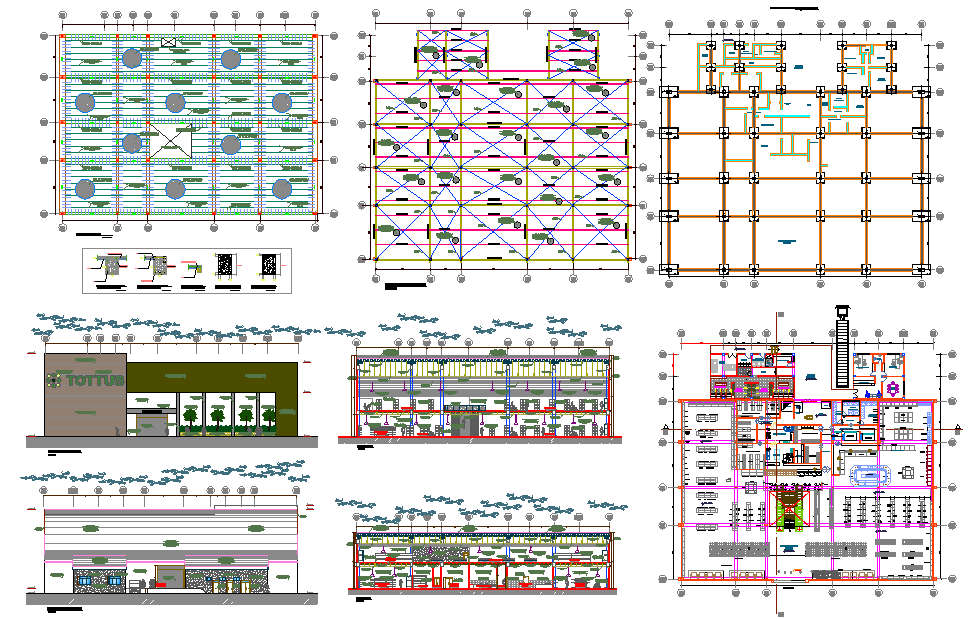Anchor store development Building Design
Description
Anchor store development Building Design. drilling on pv3-rx-duct plates, joist meeting with collaborating plate, rcoating on beams and structural columns, drilling detail in collaborative plates for pipelines, rolling door projection.
Uploaded by:
zalak
prajapati

