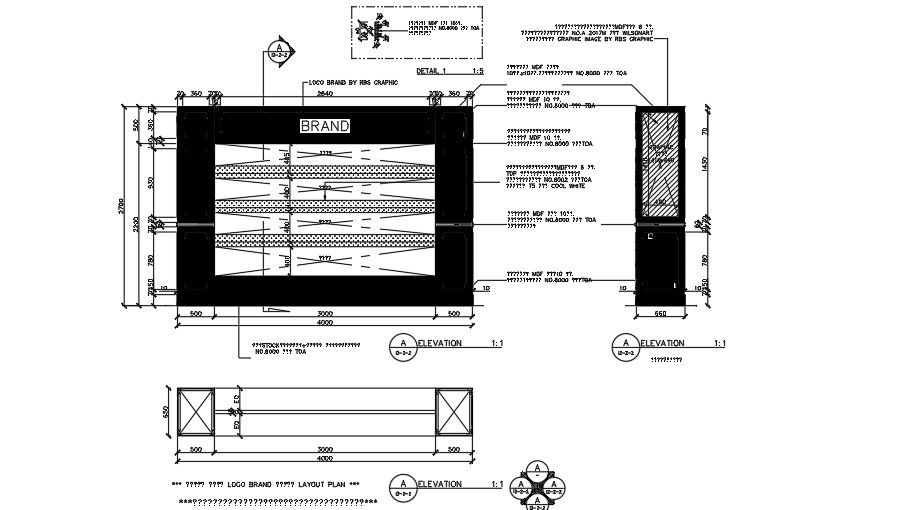4000x550mm brand rack plan CAD drawing
Description
4000x550mm brand rack plan CAD drawing is given in this file. The total height of the brand rack is 2700mm. An elevation view of the rack is given. For more details download the AutoCAD drawing file from our cadbull website.
Uploaded by:
