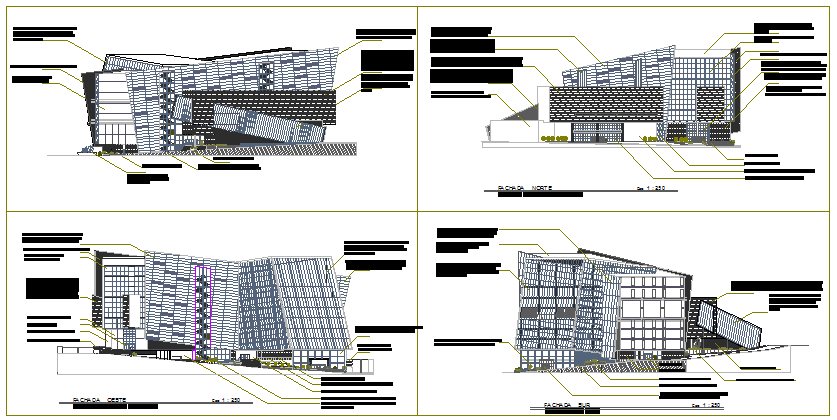Shopping mall architectural design drawing
Description
Here the Shopping mall architectural design drawing with Est side Elevation, West side, North side, South side elevation in this auto cad file drawing.

Uploaded by:
Fernando
Zapata
