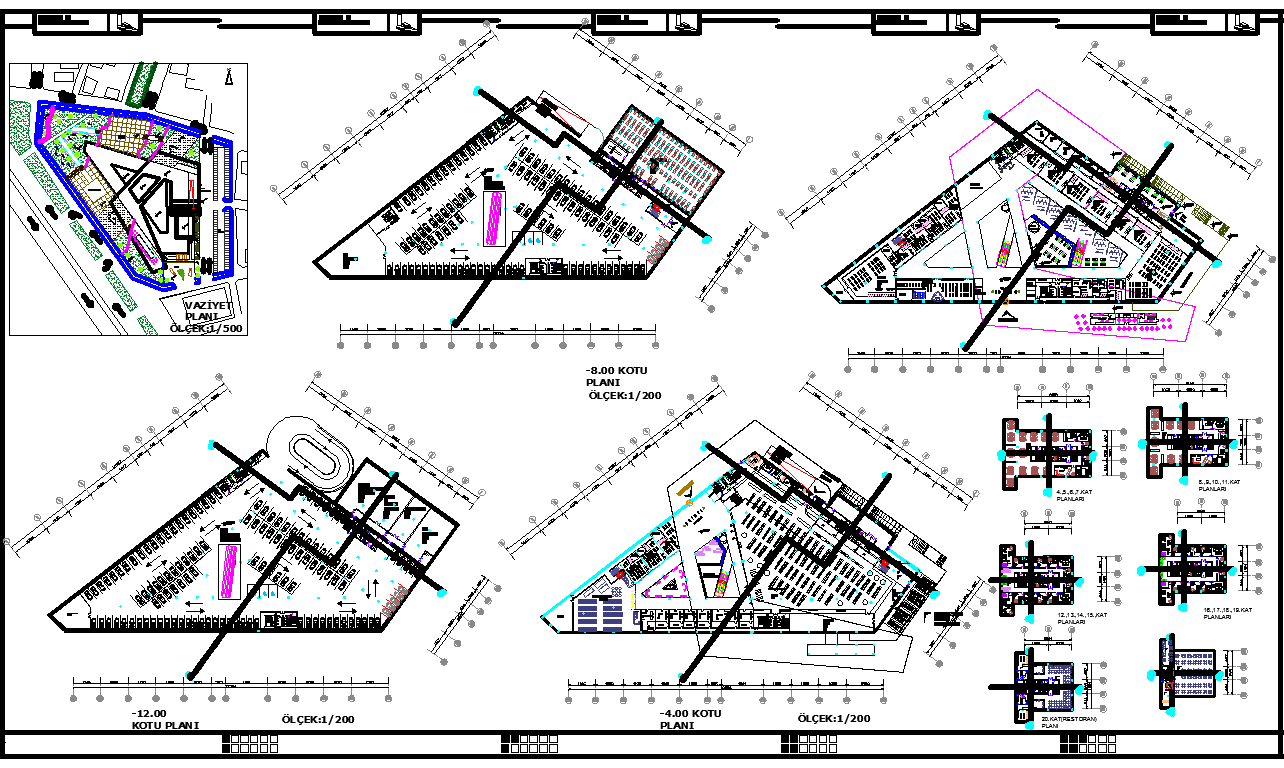Shopping mall and office plan detail view dwg file
Description
Shopping mall and office plan detail view dwg file, Shopping mall and office plan detail and design plan layout detail with specification detail, dimensions detail, floor plan detail etc
Uploaded by:
