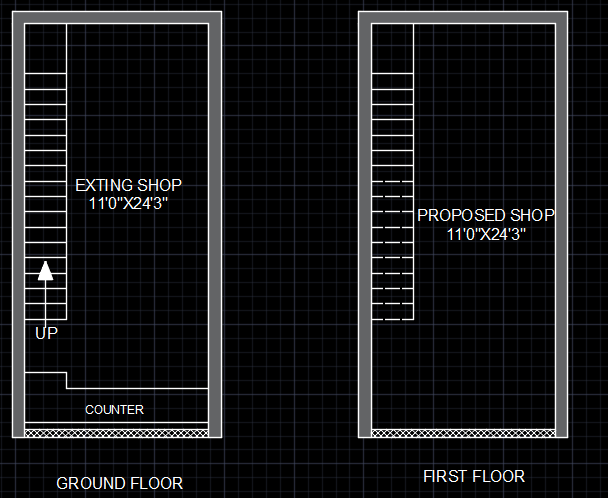shop plan
Description
The plan is of a shop of size 12'6"x 25'6" in which two floors are provided. on first floor main counter is placed and second floor is for storage and future expansion. This is south facing plan.

Uploaded by:
sanket
kulkarni sk
