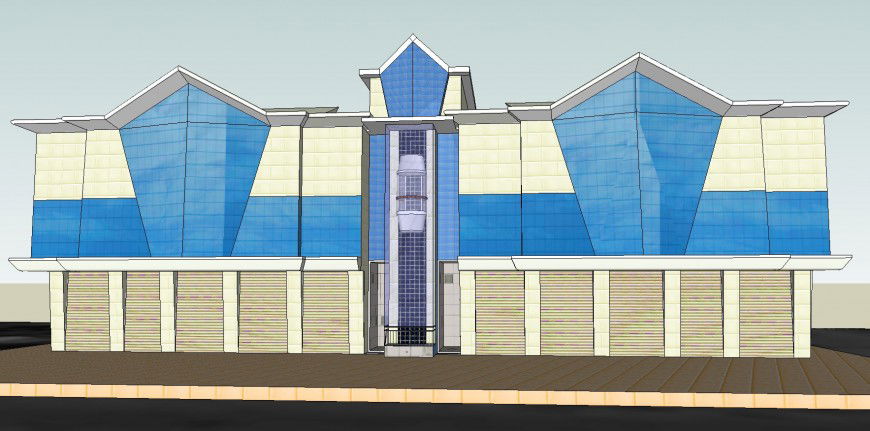Sketch file of complex shopping building
Description
Sketch file of complex shopping building include detail of area of ground floor and view of designer wall and support main entry way lift view in Centre area and view of wall and wall support with shopping area.
File Type:
3d sketchup
File Size:
543 KB
Category::
Architecture
Sub Category::
Mall & Shopping Center
type:
Gold

Uploaded by:
Eiz
Luna

