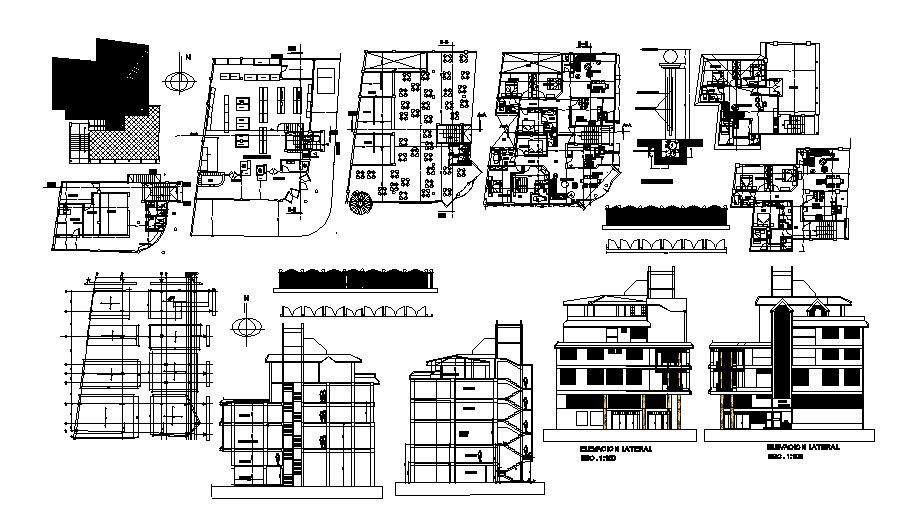Multipurpose Building Design In DWG File
Description
Multipurpose Building Design In DWG File which provides detail of restaurant area, detail of shopping area, detail of the residential apartment, etc it also includes detail of front elevation, back elevation, location plan.

Uploaded by:
Eiz
Luna

