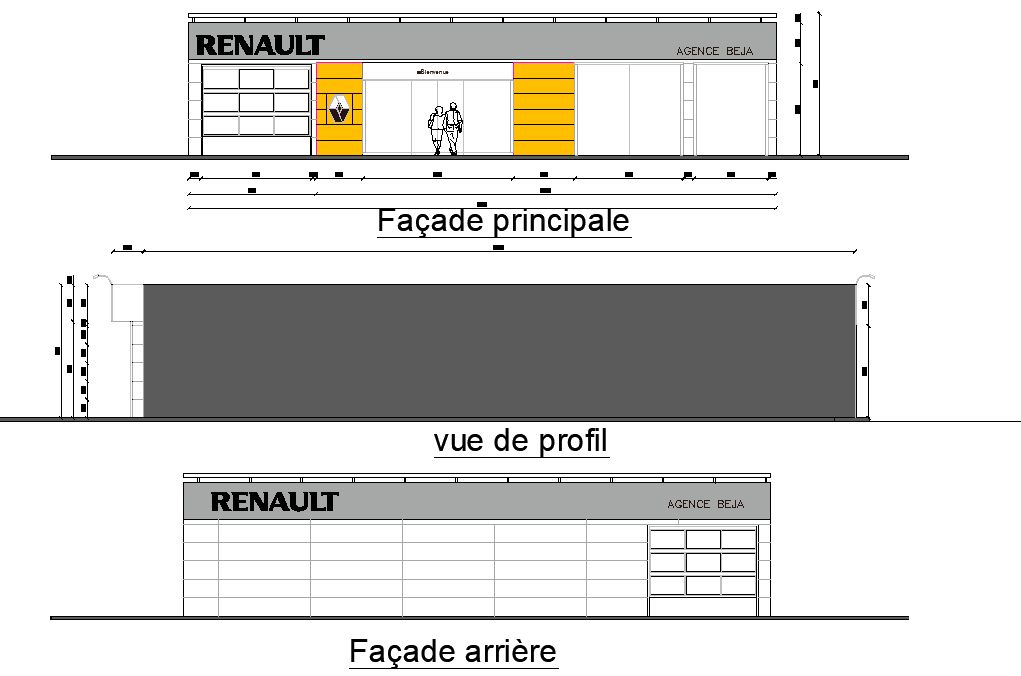Detail of elevation show room Renault autocad file
Description
Detail of elevation show room Renault autocad file, front elevation detail, side elevation detail, dimension detail, naming detail, furniture detail in door and window detail, etc.
Uploaded by:
