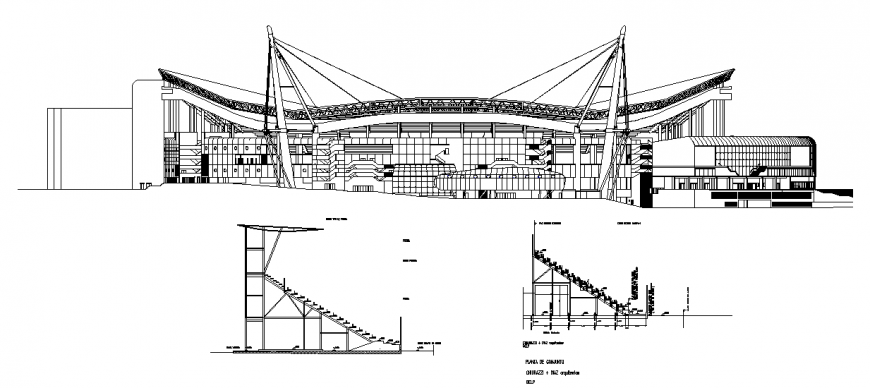Big super mall and complex front design dwg file
Description
Big super mall and complex front design dwg file,here there is 3d elevation of a big building design,landscaping detail , human figure detailing , latest architecture design , stair case design detail etc
Uploaded by:
Eiz
Luna

