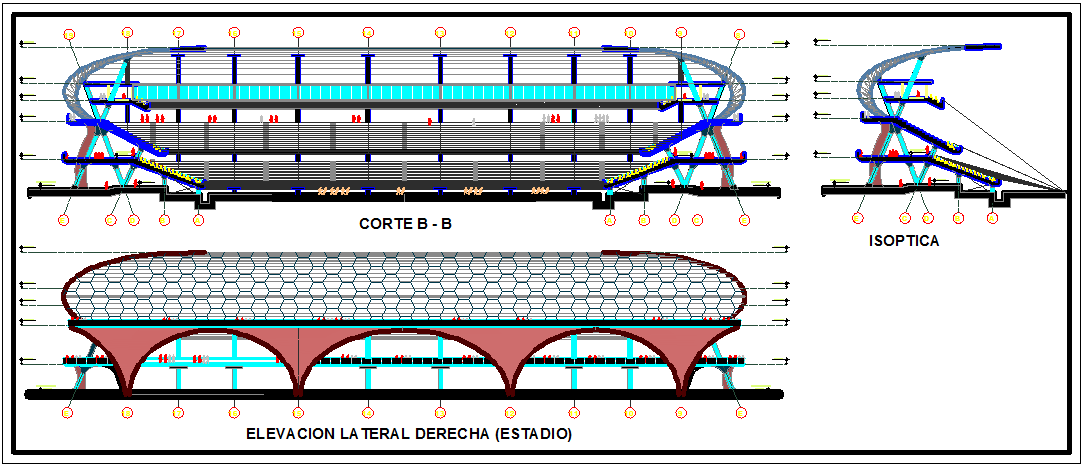Modern Shopping Complex CAD Design with Floor Plan and Elevation View
Description
This modern shopping complex AutoCAD drawing features a detailed architectural layout, including floor plans, elevations, and sectional views. The design highlights the complete structure of a multi-level commercial complex with clear demarcation of retail spaces, corridors, and circulation paths. The drawing includes ground floor and upper floor plans, showing shop placements, entry and exit points, and open areas for public movement. The architectural elevation and sectional details demonstrate the curved roof structure, column supports, and façade elements, creating a visually appealing and functional design suitable for modern retail environments.
This DWG file is ideal for architects, civil engineers, interior designers, and builders working on urban commercial projects. The plan provides a realistic representation of a shopping mall structure that integrates both aesthetics and practicality. It can be customized using AutoCAD, Revit, 3D Max, or SketchUp, allowing professionals to visualize the design in 3D. The file includes all required dimensions, making it suitable for both conceptual and construction-level planning. This modern shopping complex layout perfectly blends innovation with commercial efficiency, aligning with contemporary architectural standards.

Uploaded by:
Neha
mishra
