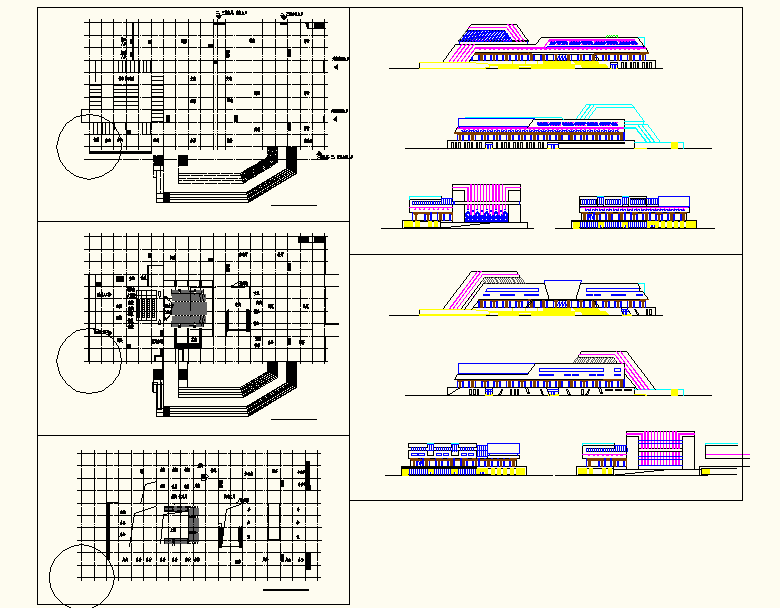Commercial complex project detail.
Description
Commercial complex project detail., Two-story exhibition, entrance to the third and fourth floors, Takeaway shop entrance, Second and third floor entrance & Elevation & plan lay-out detail.
Uploaded by:
zalak
prajapati
