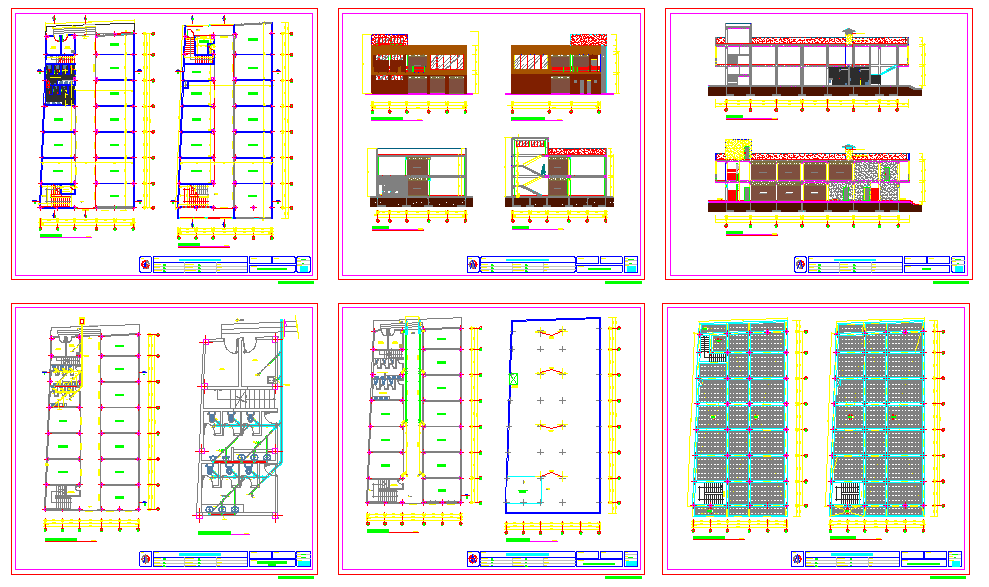Shopping Centre Detail
Description
This design Draw in autocad format. including architecture plan, elevations, sections and all other detail of autocad.Shopping Centre Detail Download file, Shopping Centre Detail Design, Shopping Centre Detail DWG.

Uploaded by:
Fernando
Zapata
