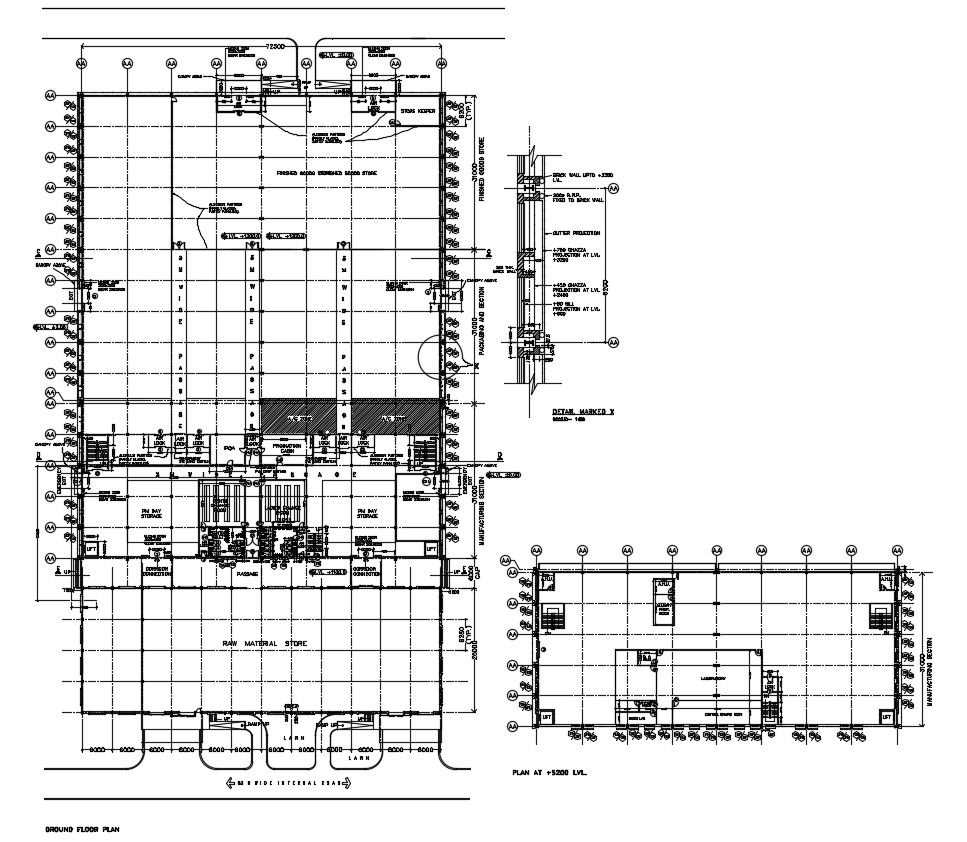Shopping Mall Floor Plan
Description
Shopping Mall Floor Plan layout plan includes material storage, gents change room, ladies change room and wide passage room. download the shopping mall floor plan CAD file and get more detail about shopping mall drawing.
Uploaded by:
