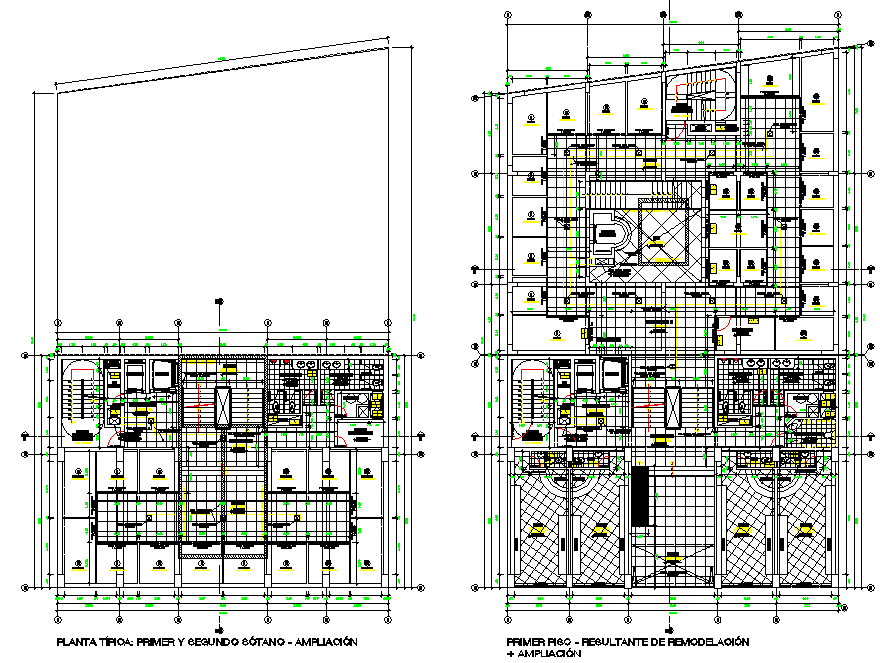Shopping center in lima plan layout file
Description
Shopping center in lima plan layout file, first floor and second floor detail, centre lien detail, furniture detail in table, chair, door and window detail, dimension detail, naming detail, etc.
Uploaded by:

