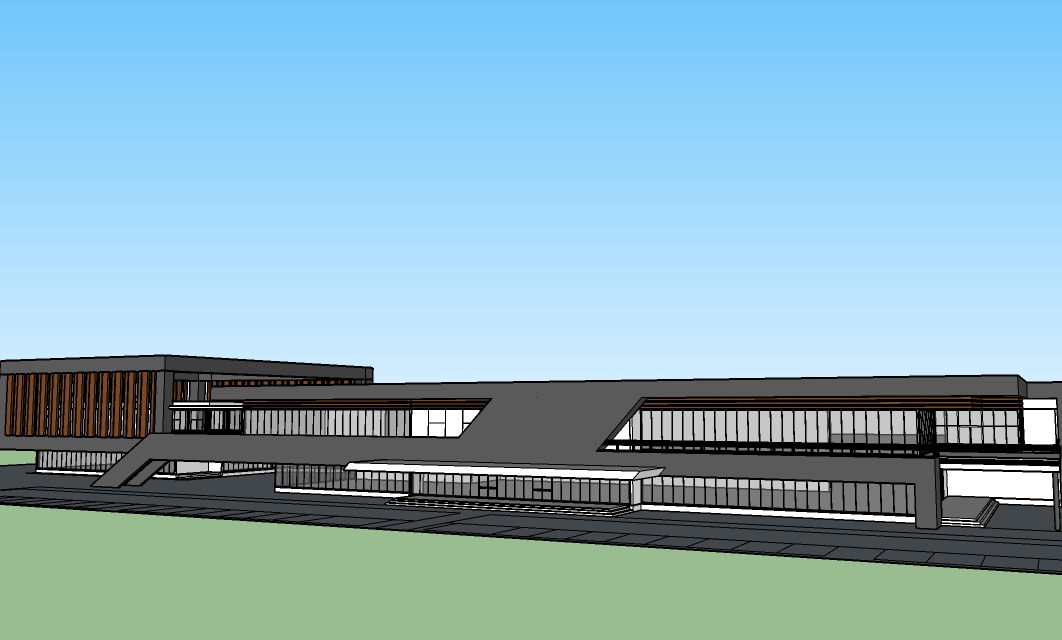Commercial Mall
Description
This is a proposed two level commercial mall made in sketch up. This is part of my project which is a mixed use development.
File Type:
3d sketchup
File Size:
3.8 MB
Category::
Architecture
Sub Category::
Mall & Shopping Center
type:
Gold

Uploaded by:
Mikaela
Llamas

