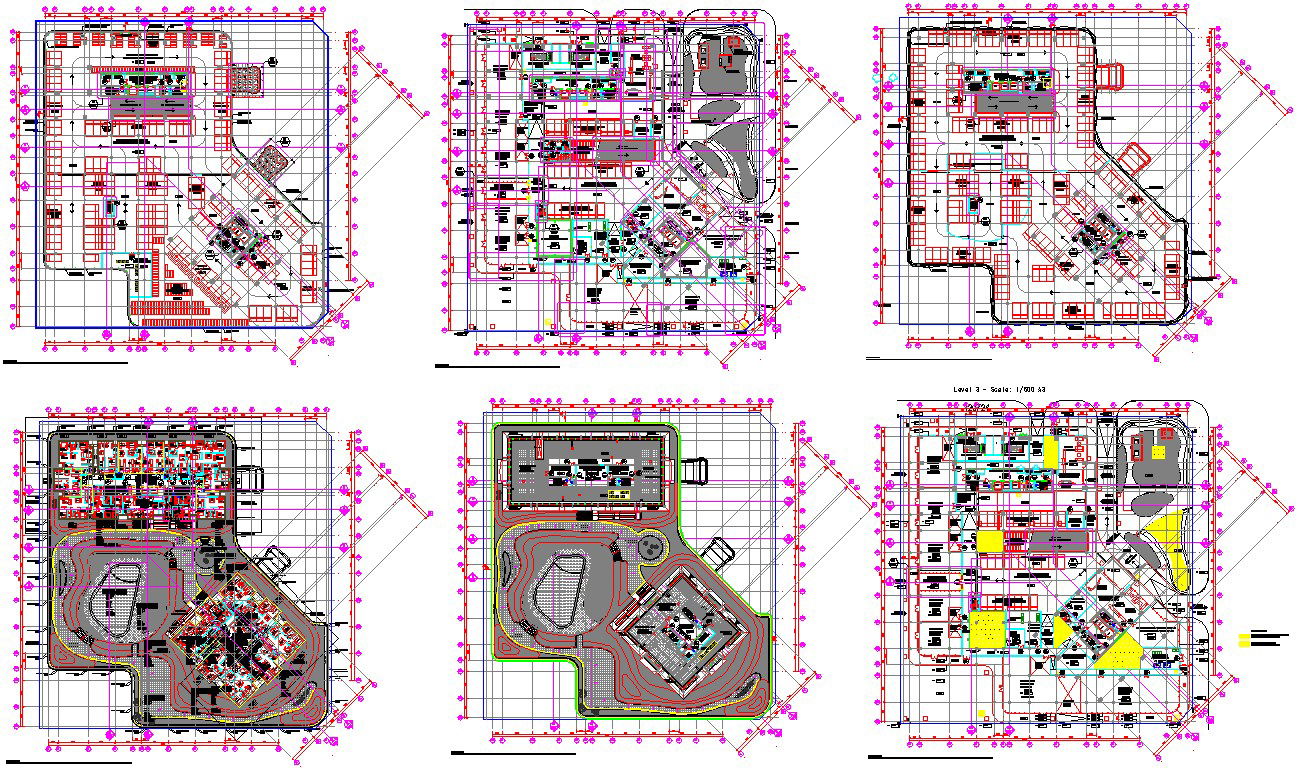1 to 5th floor commercial complex architecture floor plan
Description
1 to 5th floor commercial complex architecture floor plan inlcude all detail of civil and construction. This drawing made in autocad formate u can download this files in dwg.

Uploaded by:
Niraj
yadav

